As I mentioned in a previous post, we have moved. This means that I have torn down the old layout and will build a new one. This is actually good news because I learned a lot building the first layout and the next one will be even better.
The new house had what I would call a “semi-finished” basement. A previous owner had installed sheetrock on most of the walls (badly) and done some electrical wiring (also badly.)
This is what the basement looked like when we bought the house.
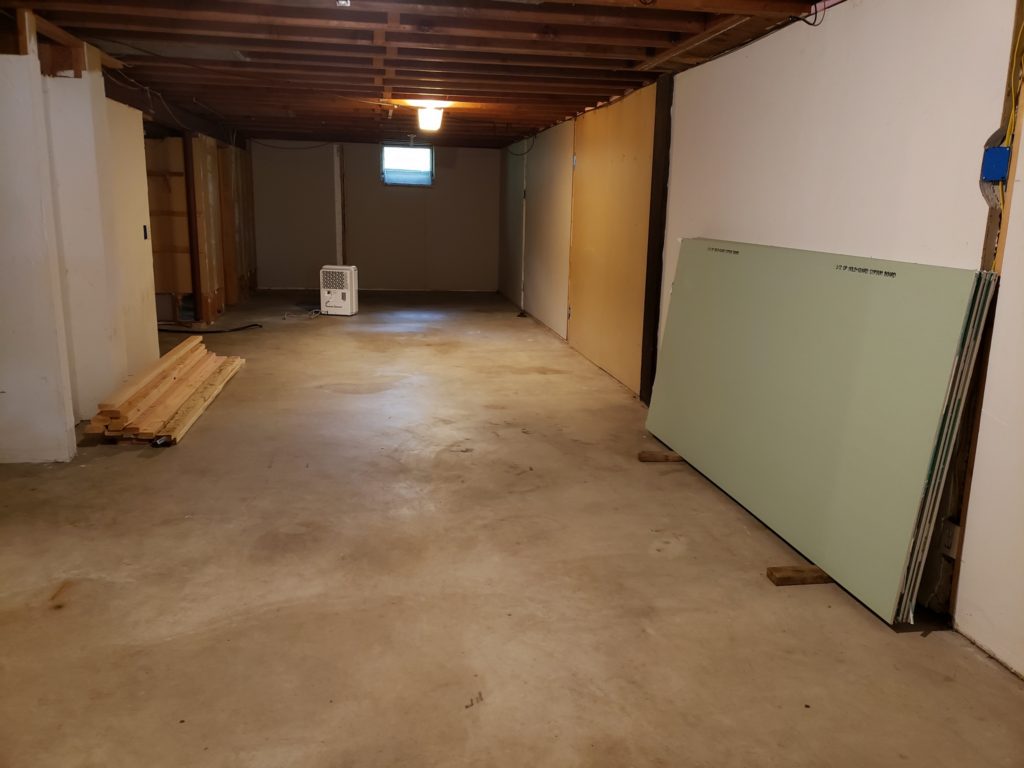
I negotiated a land grant for the new layout and set about creating a new 12′ x 15′ room in the back of the basement. The first step was to layout and frame up a wall.
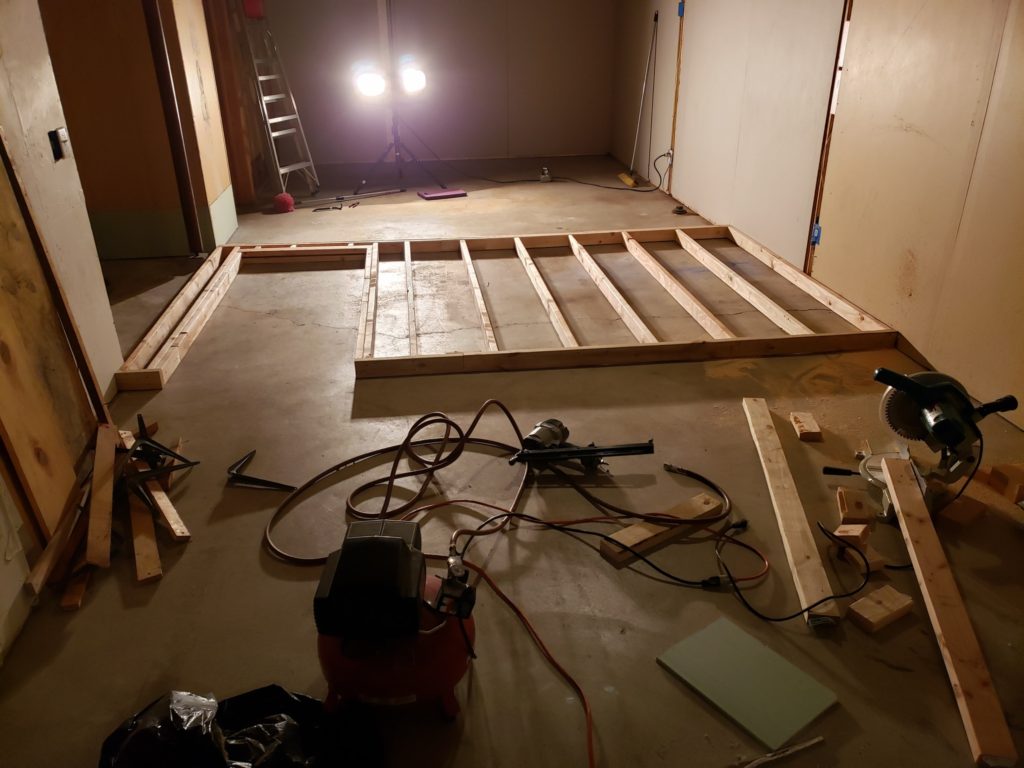
Then I had a friend come over and help me stand it up.
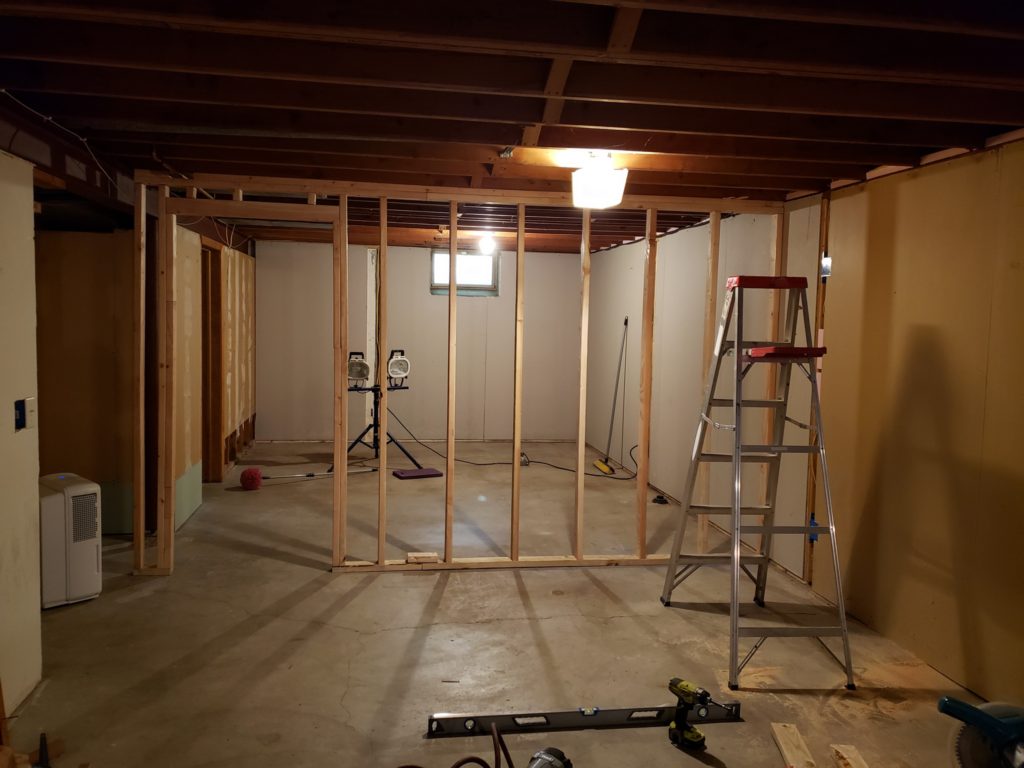
I ran some outlets in the wall on both sides and put up some sheetrock.
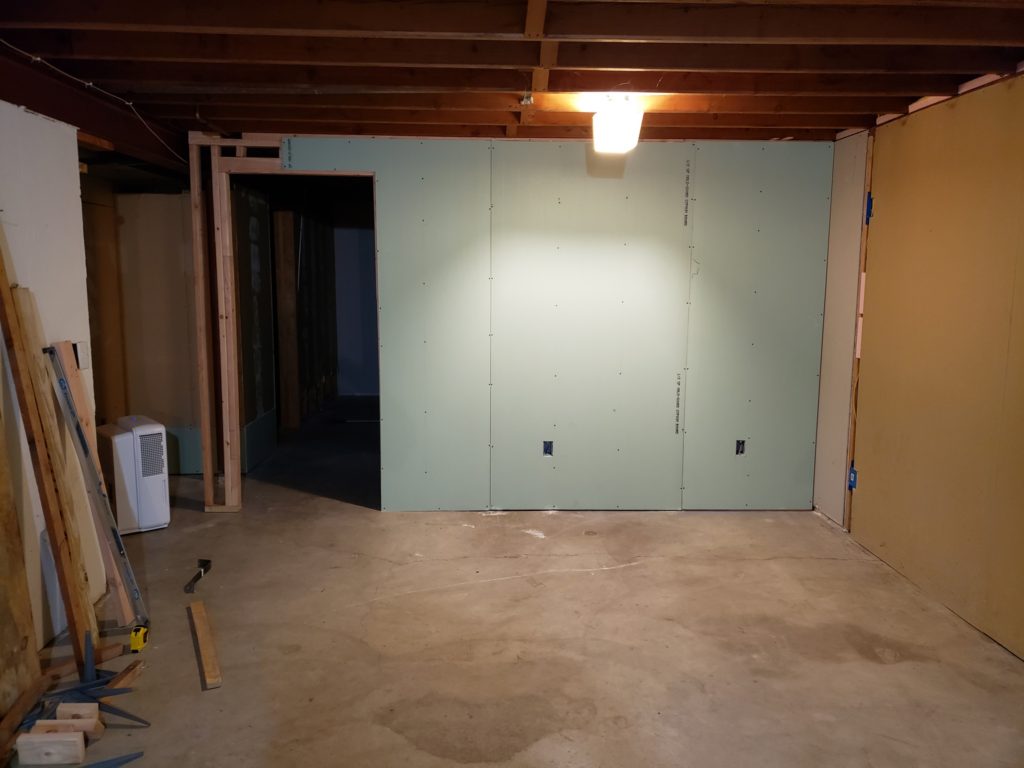
After a lot of mudding and installing the door, we painted the room a sort of sky blue. We cleaned the floor and laid some inexpensive vinyl tiles. Here is my lovely wife helping put down the tiles.
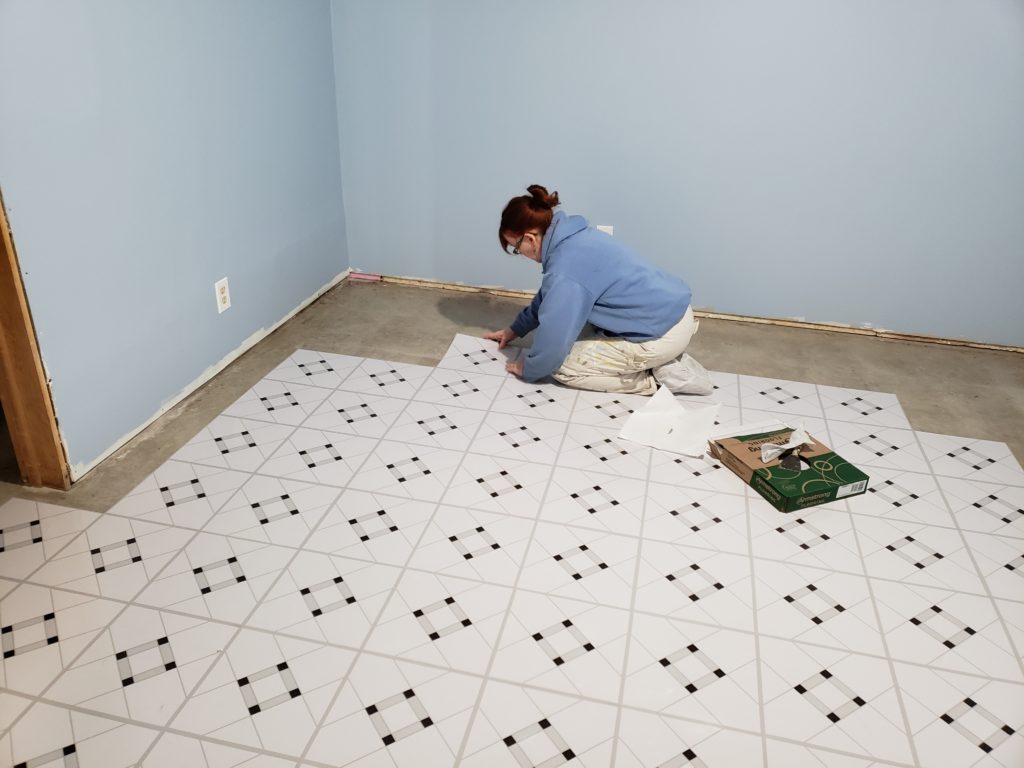
Here I am installing the vinyl baseboard to finish off the walls.
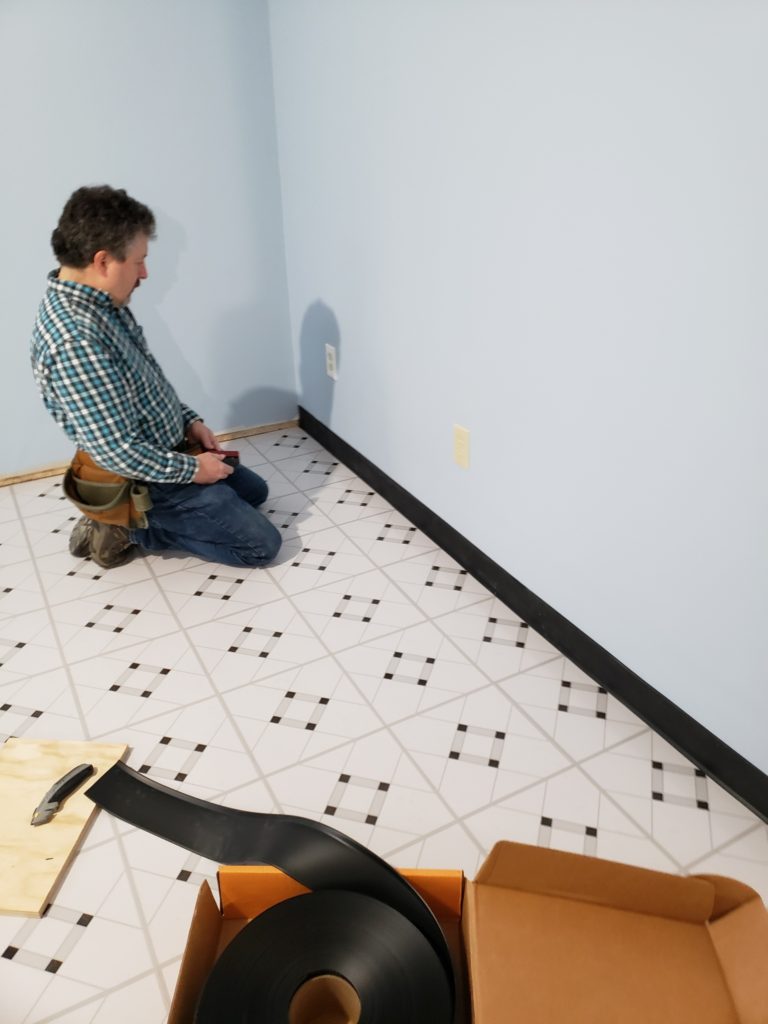
We also installed drop ceilings in all of the basement (we remodeled the whole thing.) Here is the finished room (minus the baseboard apparently.)
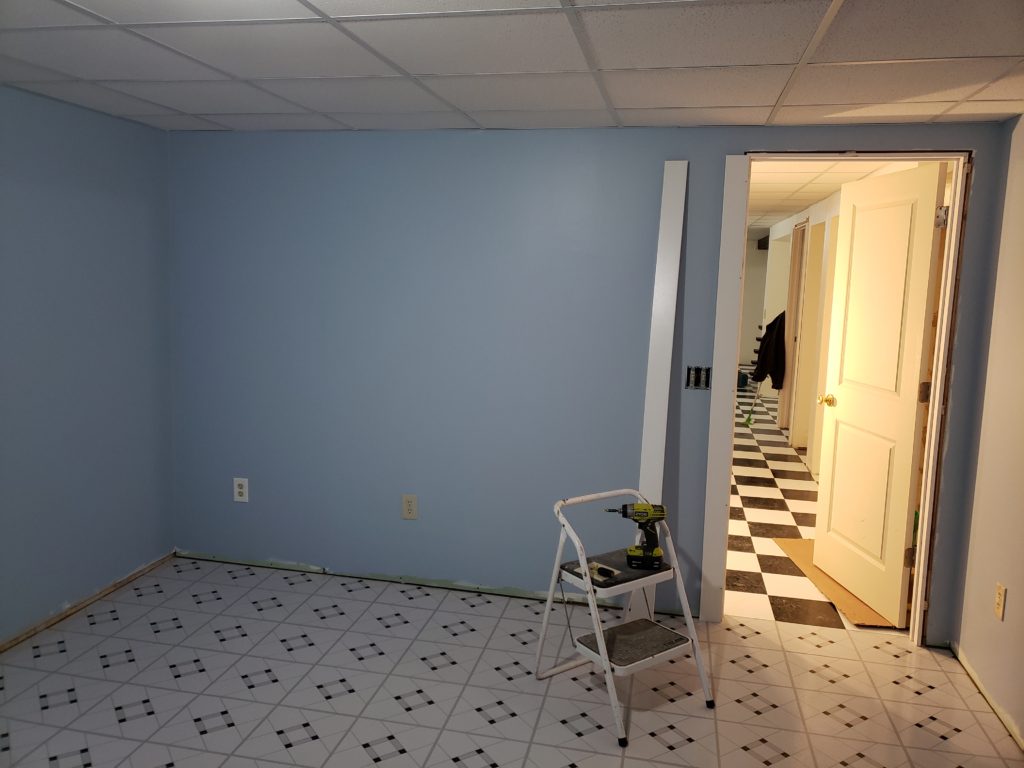
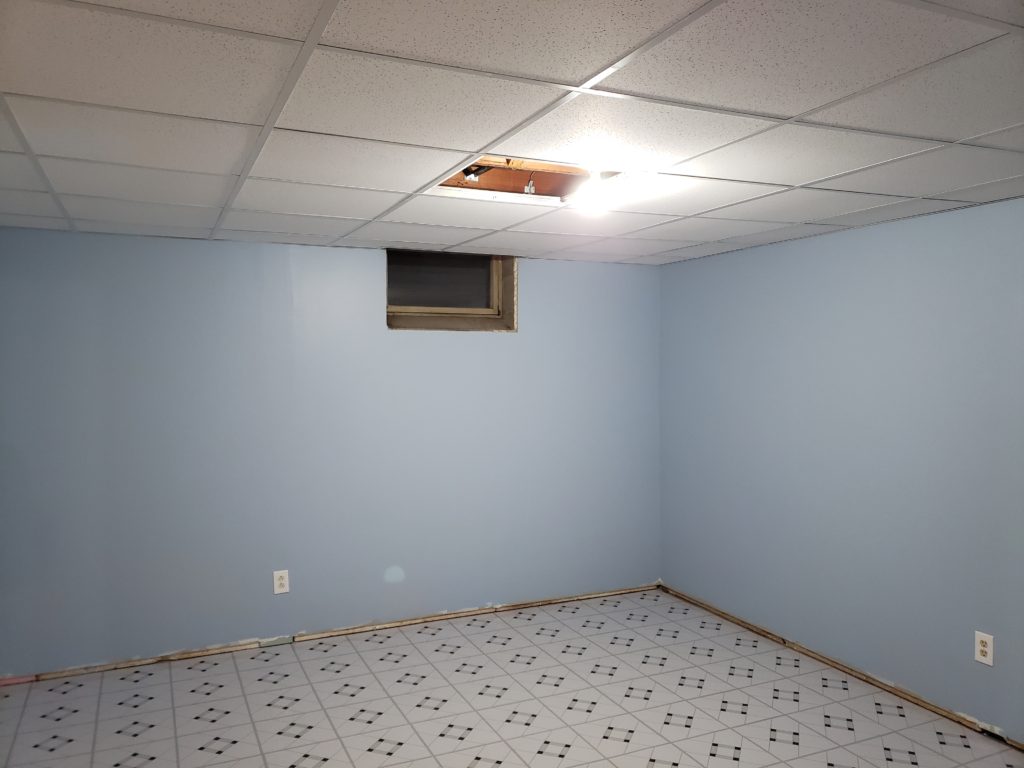
This should be a pretty nice space for the layout. It’s not so huge that I can’t get something built in a reasonable amount of time but it’s big enough to support some large radius curves and the doors are in the corner so there is plenty of wall to run around.
Now I just have to create a track plan and start building.
